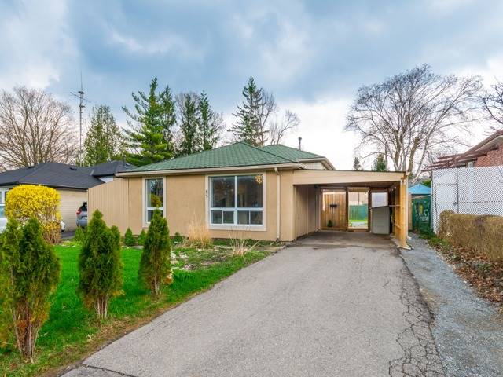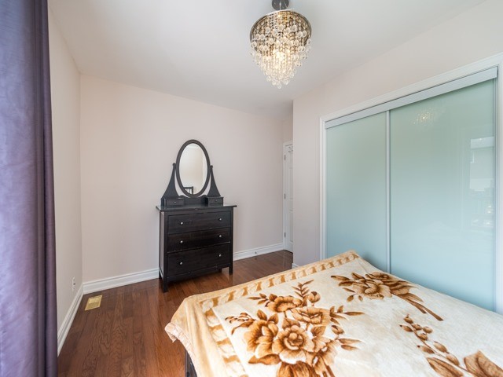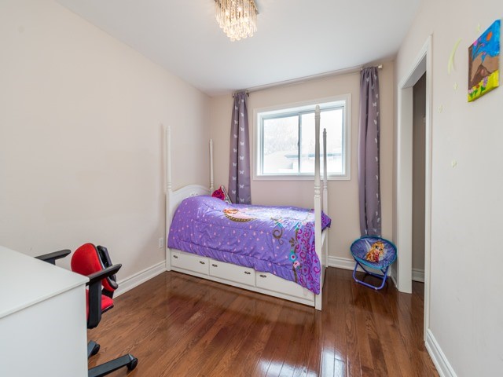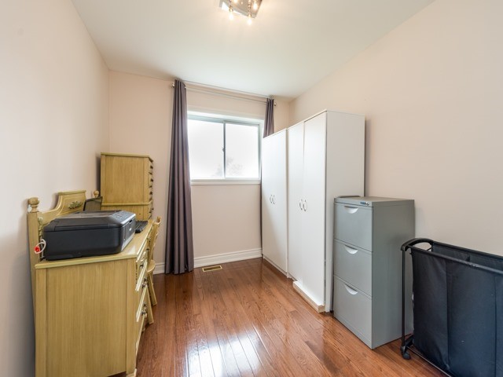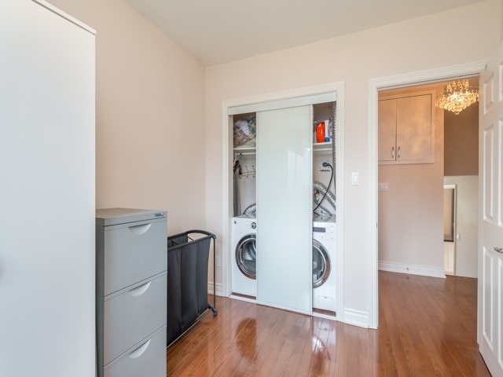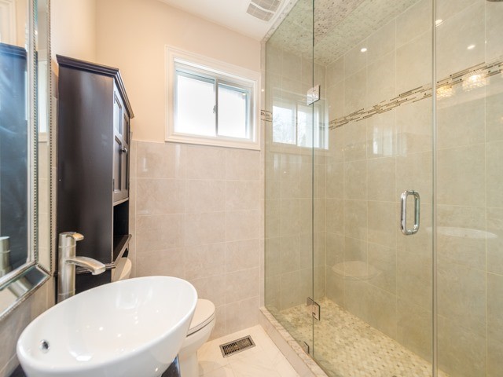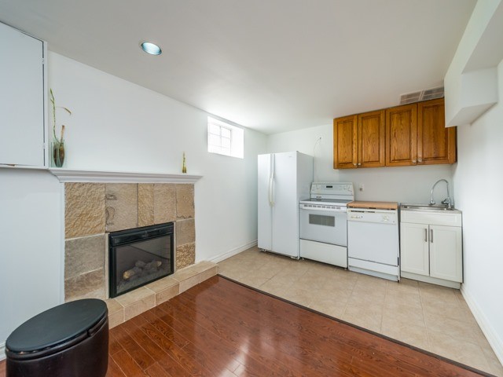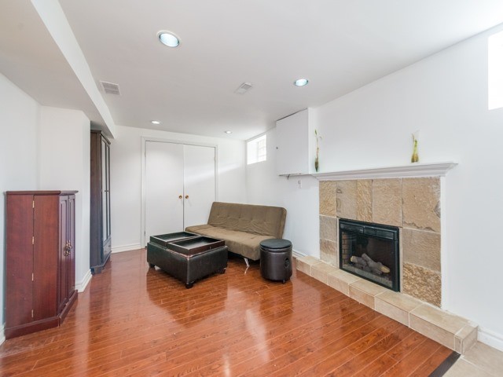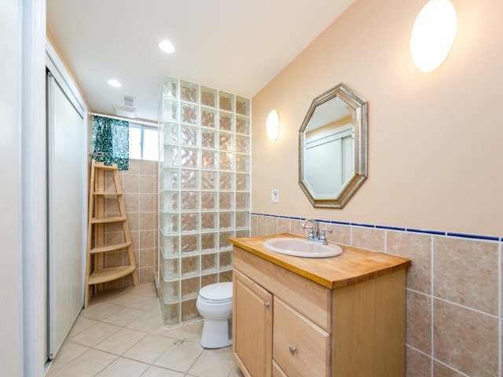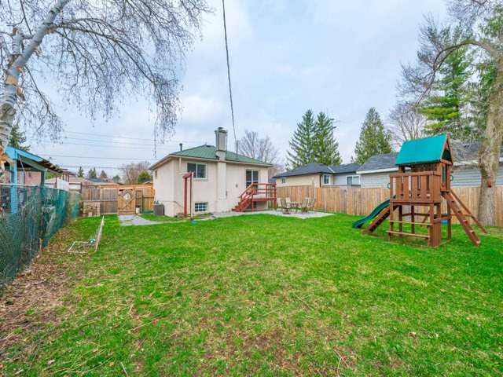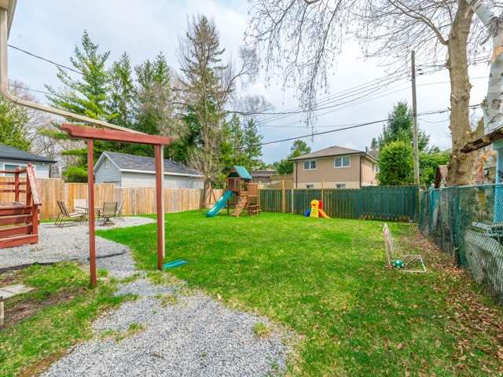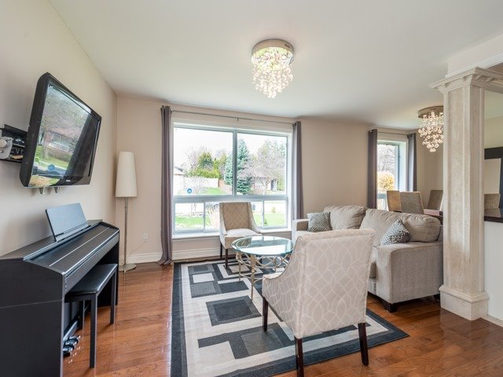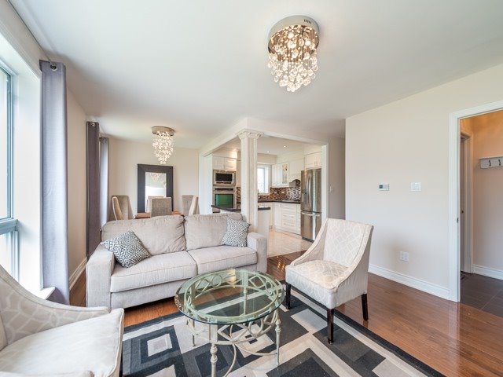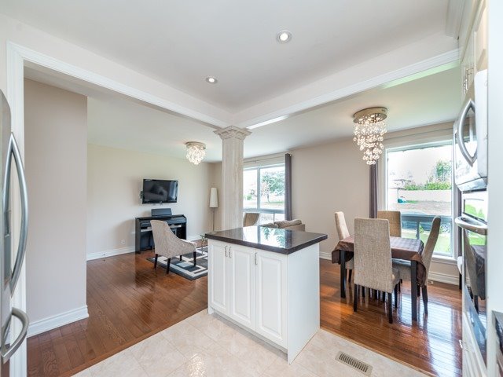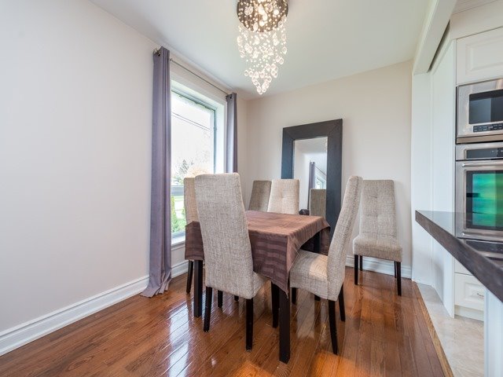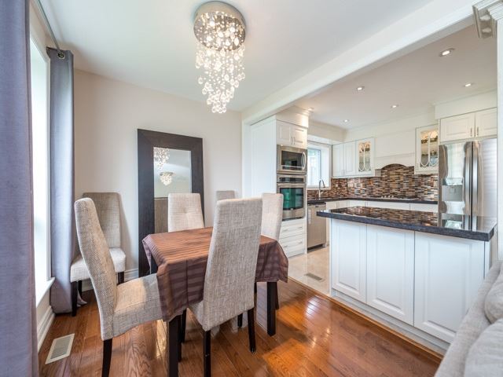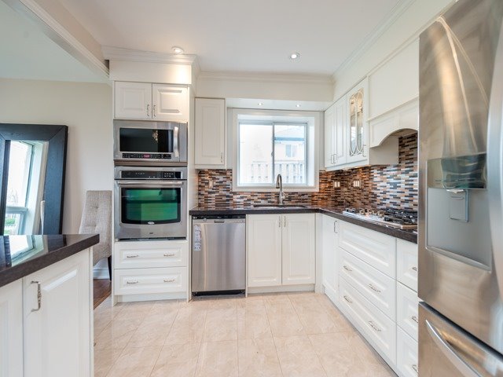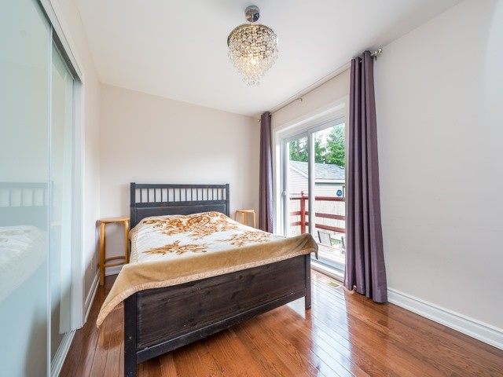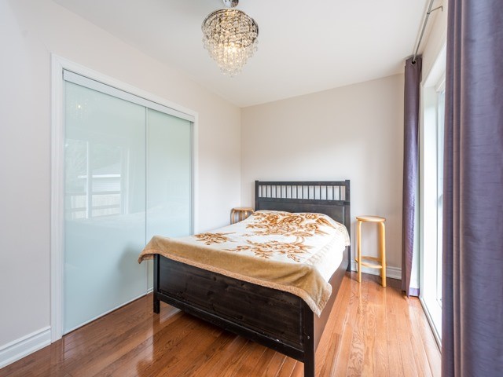| Date | Days on Market | Price | Event | Listing ID |
|---|
|
|
- | $949,000 | For Sale | N12492976 |
| 10/29/2025 | 3 | $949,000 | Listed | |
|
|
92 | $825,000 | Sold | N4800231 |
| 6/19/2020 | 92 | $798,000 | Listed | |
|
|
106 | $2,500 | Terminated | N4157181 |
| 6/10/2018 | 106 | $2,500 | Listed | |
|
|
- | $570,000 | Sold | N3152993 |
| No data | - | $589,000 | Listed | |
|
|
- | $420,000 | Sold | N2601025 |
| No data | - | $399,900 | Listed | |
|
|
10 | $345,000 | Sold | N2037235 |
| 2/14/2011 | 10 | $353,000 | Listed | |
|
|
40 | $353,000 | Terminated | N2013253 |
| 1/6/2011 | 40 | $353,000 | Listed | |
|
|
62 | $365,000 | Terminated | N1989199 |
| 11/5/2010 | 62 | $365,000 | Listed | |
|
|
- | $2,300 | Leased | N4983660 |
| 11/9/2020 | - | $2,300 | Listed |

