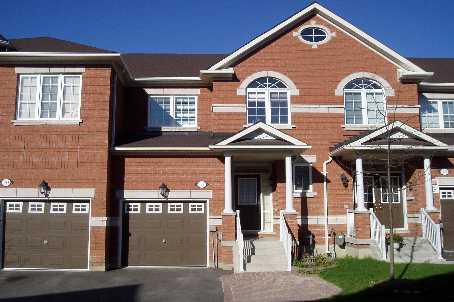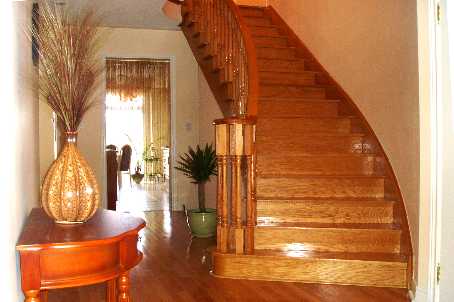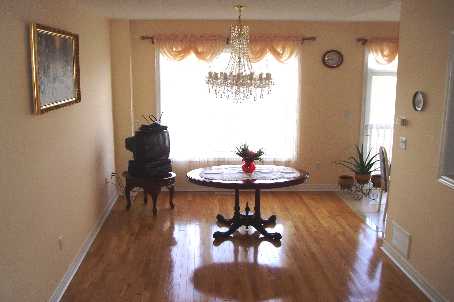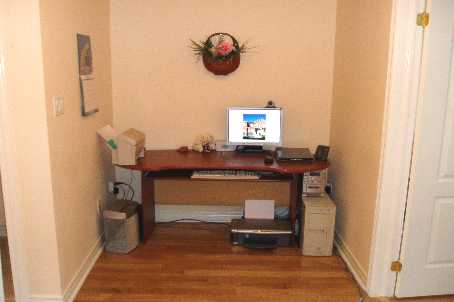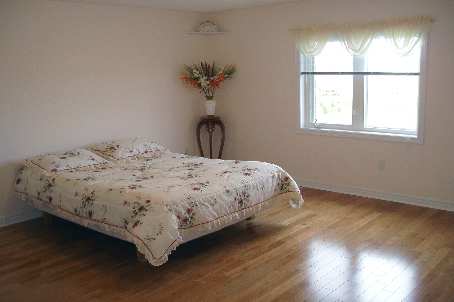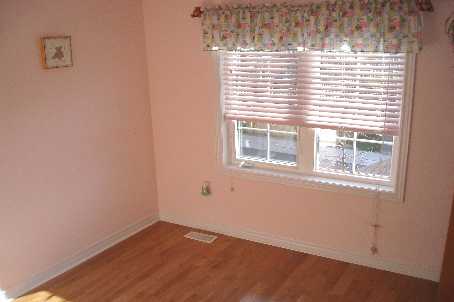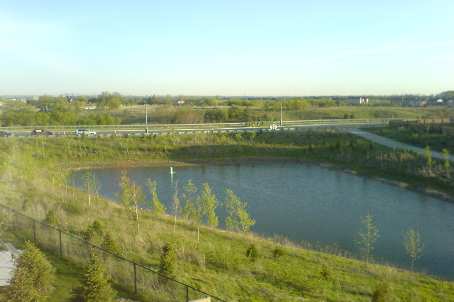| Date | Days on Market | Price | Event | Listing ID |
|---|
|
|
- | $999,000 | For Sale | N12486438 |
| 10/27/2025 | 5 | $999,000 | Listed | |
|
|
10 | $1,350,800 | Sold | N5515188 |
| 2/25/2022 | 10 | $999,000 | Listed | |
|
|
36 | $805,000 | Sold | N4054010 |
| 3/1/2018 | 36 | $838,000 | Listed | |
|
|
78 | $868,000 | Terminated | N4000643 |
| 12/5/2017 | 78 | $868,000 | Listed | |
|
|
73 | $899,000 | Terminated | N3935189 |
| 9/22/2017 | 73 | $899,000 | Listed | |
|
|
- | $968,000 | Terminated | N3821732 |
| No data | - | $968,000 | Listed | |
|
|
- | $1,018,000 | Terminated | N3805692 |
| No data | - | $1,018,000 | Listed | |
|
|
- | $525,000 | Sold | N2603210 |
| No data | - | $524,900 | Listed | |
|
|
76 | $355,000 | Sold | N1140142 |
| 5/15/2007 | 76 | $363,500 | Listed | |
|
|
123 | $1,800 | Expired | N939986 |
| 7/4/2006 | 123 | $1,800 | Listed | |
|
|
38 | $339,900 | Suspended | N973567 |
| 8/25/2006 | 38 | $339,900 | Listed | |
|
|
92 | $349,000 | Expired | N911056 |
| 5/24/2006 | 92 | $349,000 | Listed | |
|
|
47 | $358,998 | Suspended | N876138 |
| 4/7/2006 | 47 | $358,998 | Listed | |
|
|
37 | $1,499 | Suspended | N868246 |
| 3/29/2006 | 37 | $1,499 | Listed | |
|
|
8 | $320,000 | Sold | N748657 |
| 9/5/2005 | 8 | $327,300 | Listed |

